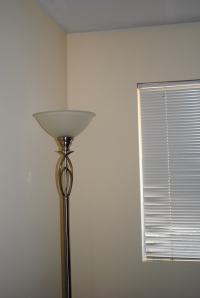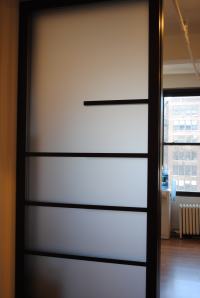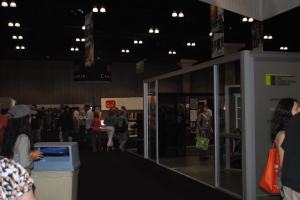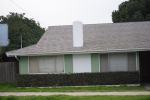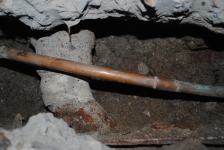Ranch Redux: A Ranch Done Wright
Tracy’s Mementoes
Leave a Comment
This summer has been odd. I felt like we were playing the waiting game. We were waiting for the construction drawings, waiting for the city permits, waiting for the sun to come out, waiting for summer to start. Well, summer is over and the city has approved our plans, now we are waiting for construction bids. We are starting the bidding process with our neighbor Dave Funkhouser. He is a good guy with a great reputation in town, but I don’t know if we can afford a general contractor to run this project. We’ll see when he gets back to us.
With the demolition and construction on the horizon, time has come to pack up the house and get a storage unit. So I watched a couple of episodes of “Hoarders” to get in the mood to purge our excess stuff and started in on my closet. I was dreading going through my clothes because I had so much. Each time the kids left the house to live on their own I subsumed their closets for my ever expanding wardrobe. I had my clothes spread out in three rooms plus the front closet. Surprisingly purging my clothes was easy. I tend to buy the exact same thing, like a uniform, so I found that I could eliminate the duplicates without much trauma. For example, I had ten, straight, black wool skirts that only a tailor’s discerning eye could tell apart, so I kept one and gave nine to the Good Will. I had fifty pairs of shoes! Now I still have more pairs than I want to admit on the World Wide Web, but fewer than fifty.
Heartened by the fast work I made of the master bedroom, I headed for Corrina’s room. Corrina was here this summer and organized her things, so I figured it would be pretty fast. I started with the book case. My rule was if the book was hard bound or inscribed by someone I would keep it, if not it was gone. I kept the Riverside edition of Shakespeare, the big grey book of Art History that my mother gave me when I left for college, and any book with my dad’s handwriting in it. I miss my dad so much and having his books with his handwriting makes me feel closer to him. I found Corrina’s first novel, still unfinished, co-written and co-illustrated with Tim titled The Cat and the Rabbit. A keeper for sure!
Things were going along just swimmingly until I saw a Turbana banana box labeled “Tracy’s Mementoes.”
The last time I looked in the box was thirteen years ago when we moved from Irvine to Carlsbad. I knew it was a mistake to pause, but I opened the box and started looking through the artifacts of my life. The first layer of keepsakes was mostly comprised of the kid’s cards and drawings that they made at school. There were snapshots of them and their friends. I found a framed studio photo of Tim, Corrina, and me. Corrina was so little she didn’t even have hair yet and she looks a little uncertain about the whole photograph thing. Tim and I look so proud and so very young! I knew I should have just closed the box right then and there and continue packing, but the pull of reminiscences was too strong and I continued with my archeological dig.
The next strata down uncovered photos from my college days that pictured some friends still near and dear to me and some friends I have lost touch with. “Some are mathematicians, some are carpenter’s wives, don’t know how it all got started, don’t know what they do with their lives.” I had such a great time in college, so good in fact I never really left. I am sure that the College me had more fun than the Professor me does, but I still love the energy and promise of the academy.
The last layer of relics had family pictures with the Clarkes partying on the red couch, us camping, and lots of snapshots of cats. There was a sweet picture of my mother when she was three or four wearing a little dress and bright, white patent leather shoes. She looks much the same now as she did then. I don’t know, but I imagine that my grandma Bertha had that picture taken so she could send it back to her mother in Freeman, South Dakota in order to give her mother a little reassurance that they were doing OK in California. Grandma Bertha and Grandpa Lawrence left Freeman with their two children in the early ’30’s to look for work in the land of milk and honey. And boy I am glad they did.
I was just about to put everything back in and close up the box when I glimpsed glamour shot of my great Aunt Hattie, my grandfather’s sister.
People in that generation had such great names: Hattie, Gladys, Bertha, Pansy, Viola, Arnie, Leonard, Rosie, just to name a few. Aunt Hattie was one of my favorite people when I was a little girl. She moved around quickly and was a fast talker. I remember being surprised one day when I noticed I was taller than her; she always seemed so big and I always felt so small. Hattie lived through some hard times. She raised a family during the Great Depression and was widowed several times, but she always seemed optimistic. I often think about her and her resilience.
The trip down memory lane exhausted me and sapped my will to continue packing and purging. So in order to get my mojo back I poured myself a glass of wine and settled in to watch more “Hoarders.”
When is it Going to be Done?
Leave a Comment
When is it going to be done? When people ask me that I have pat answers depending on my mood. “I am not focusing on the completion only on the process.” Or, “In about a year,” Or, “It will never be done.” The real question is when will it start?! We are still waiting on the city permits. It is a big remodel and they are doing due diligence, but really. Let’s get going already!
We haven’t been idle during this time. We have been getting Sam’s room organized so we can move in there. That sounds easy enough, but then you probably have never seen Sam’s room. Sam is an artistic guy and about six years ago he asked us if he could paint his room like a Jackson Pollock painting. Tim and I didn’t want to thwart his creativity so we gave him the go ahead. We knew it would be a hassle to fix, but we figured we would deal with that later. After all, that room could be completely torn down during the dream remodel. So, Sam and his friend Zach spent an entire Saturday afternoon taking every color of paint possible and throwing it against the walls. When they were finished there was paint everywhere. Paint on the walls, the fan, the stepstool, everywhere. It looked like a crime scene. They had a blast, we were aghast! Oh well, we said, we’ll deal with the mess when the time comes.
Well the time has come, and wouldn’t you know that the only interior walls that will not be torn down in the remodel are in Sam’s room. We were faced with taming the paint spatters, some as large as 1/4 inch off of the wall. After much consultation with Home Depot guys and other paint professionals we decided the best course of action was to scrape the largest drips off, re-mud the drywall, prime, and paint the walls. It took several days of hard labor and serious cussing, but we finally finished the project. While I was scraping and Tim was mudding the walls, the refrain from Jimmy Buffet’s Margaritaville kept running through my head with the words slightly changed:
Some people claim that
Jackson Pollock’s to blame
But I know, it’s my own damn fault.
Now it is all said and done.
I know that when Joey comes to us with some interesting way to decorate his room we will so completely thwart his creativity! All he gets are white walls! damnit!
If I Had a Million Dollars.
1 Comment
If I had a million dollars how would I spend it? I don’t know, but I got some good ideas at the Dwell Design Show at the LA Convention Center. My friend Leah, her Mad City Dad husband Scott, our friend Greg, Tim, and I piled into the Bluebell (our blue Honda Civic) and made our way to LA. The Convention Center itself is a beautiful building with its spider web of steel girders above our heads and a Terrazzo map of the world at our feet. It piqued my appetite for good modern design and the Dwell Design show did not disappoint.
Immediately upon entering I was transported by the wondrous things there. There were so many possibilities. In our remodeled den we will have sliding walls, made of opaque glass, which will meet at a 90 degree angle. Most of the time it will be an open den, but when we have guests or when our grown children visit we can close the walls and make it a fourth bedroom. When I visited Corrina in New York in April I went to the Ray Doors showroom to see their sliding glass walls.
I was interested to see how the Ray Doors compare to other options at the design show. And options there were! First I visited the Sliding Door Company where there were several doors that would work, but I am afraid they look a little like very large shower doors.
Across the aisle was Modernus Doors which look more substantial. I asked whether their prices were competitive with the Sliding Door Company. He assured me they were and in a whisper told me his doors were made in Germany whereas the Sliding Door Company’s were made in China. Something to consider…
(Modernus)
Then I made my way to Nana Walls which are exquisitely over our budget. I moved on. The final choice was to buy Tubular Track Hardware and attach it to glass found locally. The hinges are beautiful and move so smoothly you barely have to touch them. The only downside, except for the cost, is that we would have an opening at the top of the wall which would make that room much less private.
(Tubular Track)
The doors held my interest for a long time, but there were so many other fabulous things to look at. There were countertops made of all the materials you could think of: cement, recycled glass, granite, limestone, even paper. There were fireplaces that you didn’t have to vent and showerheads that surely would be suitable for Galadriel in Lothlorien. And the cabinets, what cabinets I saw. I was particularly smitten by Berkeley Mills cabinets. They are made in Berkeley California of the most beautiful wood by the finest craftsmen. The salesman was giving me a tantalizing pitch and I was almost sold. Then I asked about the price. The kitchen they set up was no larger than the kitchen I have now and smaller than the new one will be. I asked how much their demo kitchen would cost. He said that with the appliances, hardware, etc. it would be $78,000. “What about without the appliances?” I asked hopefully. The answer: “$58,000.”
That snapped me out of my reverie! As I looked around, I noticed I was alone. My friends and Tim were nowhere to be seen.
I began looking for Tim, trying not to be distracted by the material world around me. I dashed up to a man I thought to be Tim and excitedly started in telling him about all that I saw. He turned and it was not Tim! Then I looked more closely and saw that half of the men there looked just like Tim. They were tall, thin, middle aged men wearing gray and carrying floor plans. I felt like I was trapped in a Where’s Waldo book. Where was Timbo?! Clearly there was only one thing to do: go to the garden area where they were giving out free samples of Australian wine and bide my time with a libation. On the way to the wine bar I hooked up with Scott and Leah and, armed with a small glass of wine each, we started looking for Tim and Greg. Finally our quintet was reunited and we headed on to other adventures.
Meanwhile back at the Ranch…
Michael Duncan of East County Soil Consultation and Engineering, Inc. did a soil sample in order to write a soils report. Thankfully our soil will support a second floor without heroic efforts.
 (Michael Duncan taking a soil sample)
(Michael Duncan taking a soil sample)
Sam Wright finished our elaborate and strangely beautiful construction drawings. Looking at the finished construction drawings, all 28 pages, made me so glad that Tim and I didn’t try to do this on our own. It would have taken years.
 (Sam and Tim working on the design)
(Sam and Tim working on the design)
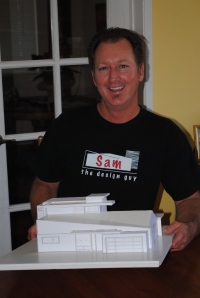 (Sam the Design Guy with model)
(Sam the Design Guy with model)
Now we are at the mercy of the City of Carlsbad. Once those plans are approved we break ground!
Oh My Butterfly!
Leave a Comment
After commuting from Irvine to San Marcos for 2 ½ years, we finally sold our house and moved to Carlsbad. This was almost 13 years ago. We started out in a rented, furnished condo in Aviara area with expansive ocean views. It sounds real nice, but I did not like living in a condo or in Aviara for that matter. I felt rootless and insecure and was dying to find a house to live in. Tim spent practically every day searching for our new home. We would go into a house and immediately I would say “this looks fine, let’s buy it.” “But T,” Tim would say “the house is falling down the hill.” Or “But T, it backs up to the freeway.” After about a month of this we found our little ranch house on a cul-de-sac. I heard Tim on the phone making the deal for our house thinking that we had really overpaid (Really, who pays $230,000 for a silly little stucco box in Carlsbad a mile from the beach?!), but I was desperate so I agreed to the deal.
Our house was built about forty years ago. Some developers bought an old chicken ranch, built 12 houses in a cul-de-sac, and called it Glenview Estates. Pretty funny considering we do not have a view of any glen and the houses certainly are not estates. There are only two styles of houses on our cul-de-sac and they all have curtain walls The neighbors go into each other’s houses looking at how the homes have evolved in past four decades. One neighbor with our model took out a wall to make the living room larger; another took out a wall to make the family room larger. In our house, the previous owners left the walls alone, but built an addition on the back porch which they used as a dining room. This left us with four small bedrooms and two very small bathrooms, along a skinny dark hallway.
We have what real estate agents call a “peek” view of the ocean which means if you stand in a certain place in the back yard you can see a tiny bit of the beautiful, blue Pacific. As soon as we moved in we started dreaming about remodeling the house and putting on a second floor. We had vague plans and simplistic drawings, and we talked obsessively about what we wanted, so we naturally assumed we would be able to design the remodel ourselves. My friend at school even generously offered to show us how to use a computer program to aid in our design. It took about an hour of wrestling with the program before we realized that we really did need an expert… badly. We wandered around Carlsbad for a week or so looking at the modern houses we liked and found that one architect’s name kept coming up: Samuel B. Wright. Grandson of Frank Lloyd Wright? Perhaps.
Sam came to our house, inspected the existing floor plan, and sat for hours and listened to our ideas and dreams about what we wanted. He seemed not to take many notes, but was thoughtful in the questions he asked. A week later he came by with preliminary floor plans. Except for some very minor changes, the plans were just what Tim and I envisioned. Even better. The elevations were next. What could we do to make our ranch house interesting, but not too weird for the neighborhood? Tim and I were thinking along the lines of The Incredible’s house, with a butterfly roof and everything. I love The Incredible’s house and would move in today, even with the obvious two dimensional drawbacks. It is elegant and Eichleresque. Oh my butterfly!
(The house in The Incredibles)
Sam obliged, drew up plans, and even made a model. It was good, but not right. Tim said it looked like the front of a condo development which made us all cringe. We just don’t have wide enough lot for it to look like home of super-power heroes.
(model #1)
Undaunted, Sam came back in a week with ANOTHER model with a wedge instead of a butterfly. At first I was unmoved by the wedge, but eventually I came around.
(The Wedge)
Sam is an old school architect who hand draws the plans and makes 3D models. I really appreciate his style. It is true that you can do a lot with a computer model. I have seen how you can manipulate the images easily and get various views at a touch of a keystroke. The trouble is that you have to be at your computer to do all of that, so you are consciously thinking about the house and your preconceived ideas of what you want. Having the models lying around for a week while we were deciding on the roofline meant that I would be traipsing through the living room, not thinking about the remodel, and the models would catch my eye. It was at those moments that the wedge sang to me. The lines seemed cleaner and less contrived than the butterfly. I was really sold when Sam told me that with the wedge my closet would be much bigger and we could have a hatch that leads to a secret overlook on our flat roof. So, out with the butterfly and in with the wedge.
Next: Getting this project going.
It all started with a leak under the cement slab…
Leave a Comment
One chilly November morning I was walking barefoot in the kitchen and noticed a place under the tile floor that was hot. I called Tim over to see what he thought. He said it was probably warm because the oven was on. It took about a week of denying the obvious problem before we admitted that we had a leak in a hot water pipe that lived under the slab. It took another week to realize that this wasn’t just cheap radiant floor heating and that we were going to have to do something about it. Tim’s brother Sean, a contractor in Burlington Vermont, was visiting and told us the bad news. We would either have to reroute the pipes through the attic or jackhammer a hole in the slab and repair the leak. Either way we were facing a big mess in the kitchen right before Christmas.
Facing finals week for me and the busy Christmas season, Tim and I decided to put off the repair until the first of the year. Not wanting to saturate the slab we turned the hot water on when we wanted to bathe, wash dishes, or any other hot water related activities, and then turned it off when we were done. Instead of the melodious sounds of Christmas Carols emanating from our house you could hear “Water On!” Water Off!” Corrina and Sam came home for Christmas and we had a great time in spite of our hot water issues, maybe because of the hot water issues. One evening we were trying to maximize our hot water use so we were making dinner, washing dishes, and running a load of laundry through the washing machine. Depression era American folk music was on the stereo adding to the ambiance. Suddenly, out of nowhere, the kitchen sink started overflowing. Corrina, Sam, and Joey sprung into action with piles of towels to sop up the water. Tim ran into the garage to turn off the water. I didn’t know whether to laugh or cry, but laughter won out and our festivities continued unabated.
Tim and I have always wanted to add a second story onto our house to capture the ocean view. We planned to wait until after our kids were out of college, but with interest rates so low, and an expensive repair on the horizon we went in search of financing for our dream remodel. The loan process was a series of good news, bad news. Bad news—there is a leak in the slab. Good news—interest rates are at a forty year low. Bad news—housing values have dropped significantly in our area. Good news—the appraisal came in high enough for us to get the money we need. Bad news—the room that the previous owners added onto the back of our house was never permitted so the appraisal has to be redone. Good news—we still have enough equity to get the loan we need. Bad news—the loan is going to be more expensive than we thought so we might have to unwind the whole deal. Good news—the mortgage broker reduced the points to make the deal go through. Yea! We got a nice fat check and it is time to get going!
Next time: The Design Process.







